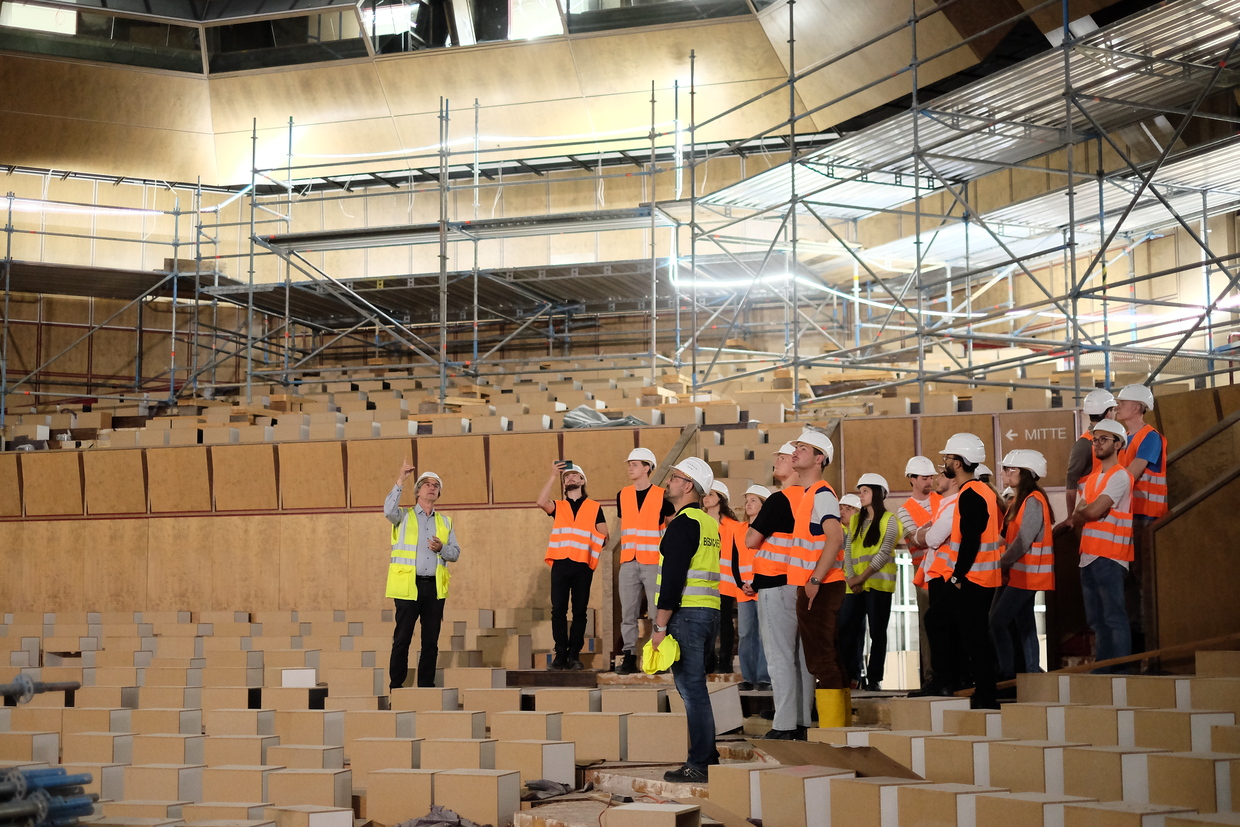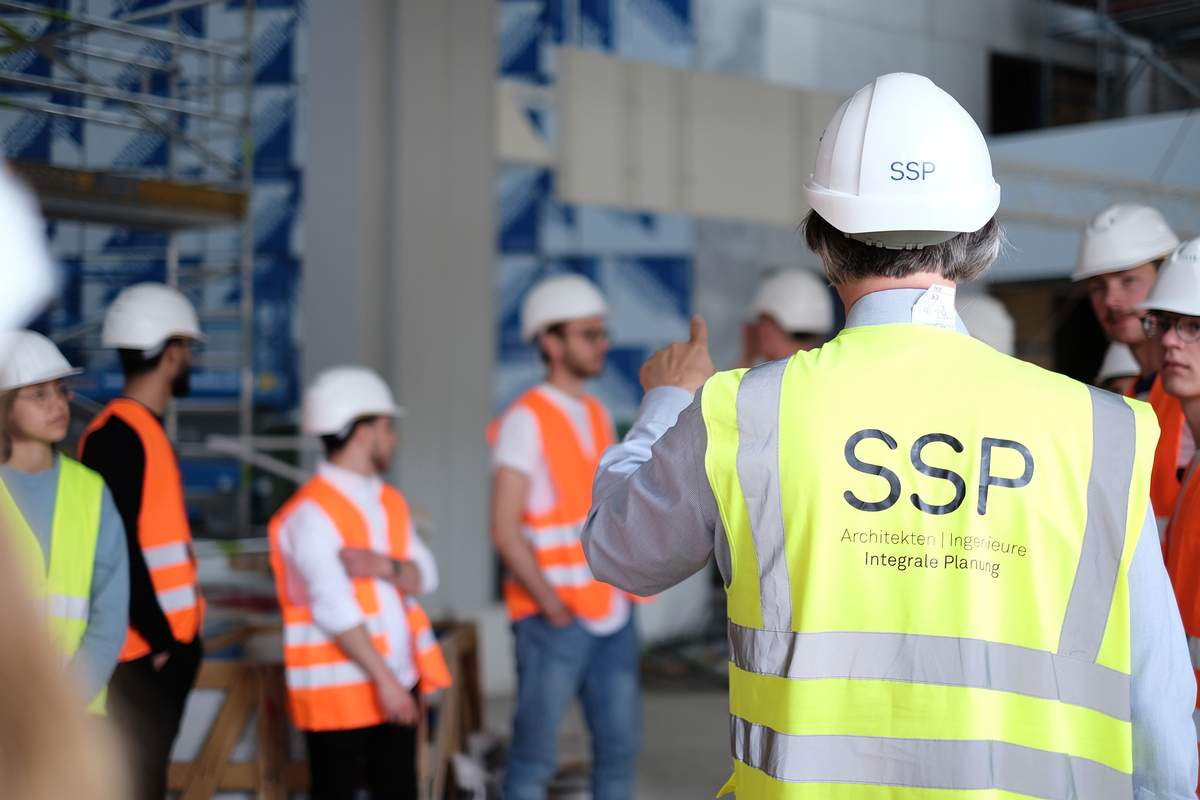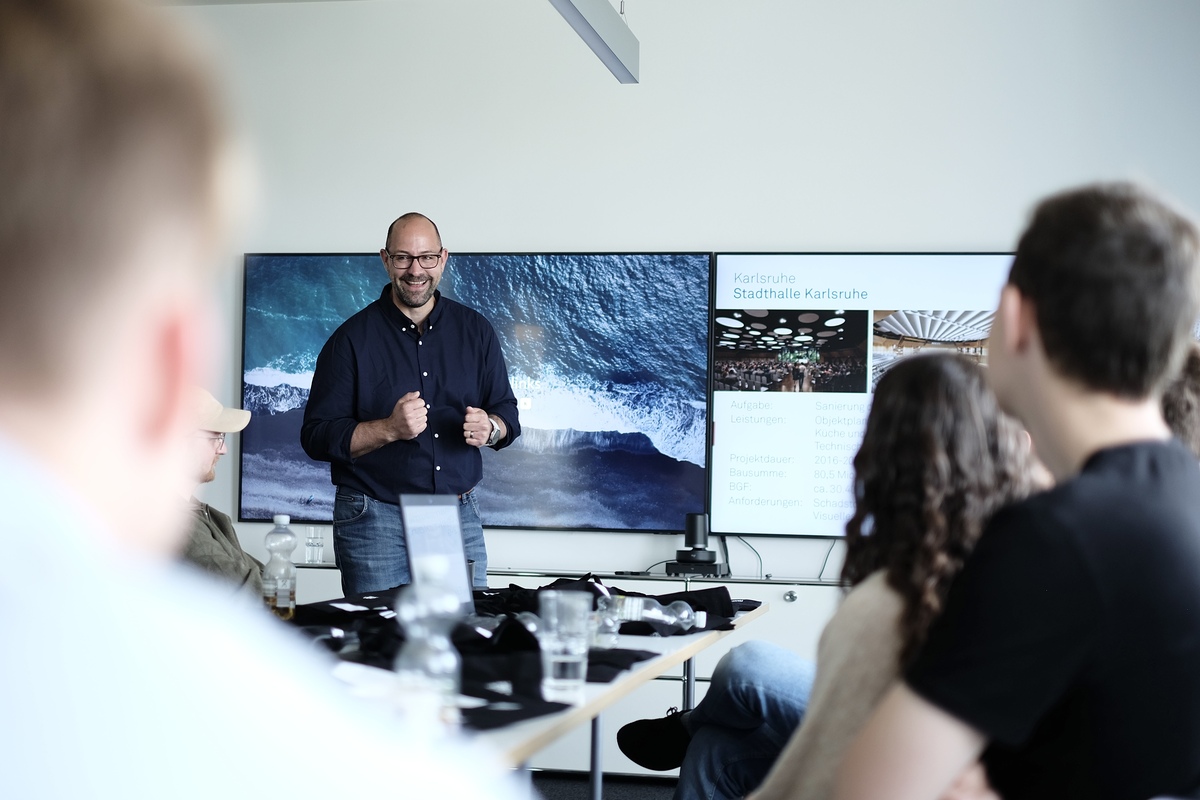Insights into the renovation of the Stadthalle Karlsruhe and integrated planning at SSP

On May 20, 2025, we had the chance to visit the construction site of the Stadthalle Karlsruhe. This was made possible thanks to SSP AG.
We started the day with a short presentation at the SSP AG office in Karlsruhe. There we learned more about the company, how they work and especially their approach to integrated planning. SSP combines architecture and engineering in one office and supports projects through all phases from the first idea to the final handover.
For us as civil engineering students this was especially interesting because our studies often focus mainly on execution planning. The question why we build something is often lost behind the how.
We also got an insight into SSP’s own sustainability concept called GreytoGreen which is an alternative or addition to DGNB certification and includes aspects that often don’t get enough attention elsewhere.
After that we visited the construction site of the Stadthalle. One example we found especially impressive was how current fire protection requirements are being implemented. Smoke extraction fans were installed and existing doors were upgraded so that fresh air can enter the building when needed. These doors close automatically in case of fire and then open safely again before the smoke extraction system is activated.
This solution works well in practice even though you won’t find it in a textbook. It’s a good example of how real buildings often go far beyond what we learn technically at university. It’s not just about rules and calculations but also about creative and approved ways to make buildings safe and functional.
We also got interesting insights into the structural design especially in the context of building within existing structures. The natural frequency of the floors had to be considered and in some areas the use of certain tools like hammer drills had to be avoided because the vibration could trigger an alarm system to protect the ceiling.
Then there was the topic of acoustics from suspended ceilings and decoupled structures to the seating. It was fascinating to see how acoustic requirements have changed over the years and how complex planning has become in this field.
Our conclusion: It was a really interesting day with many new perspectives. We didn’t just learn about technical solutions but also got a better understanding of how broad and real-world planning can be. One important thing we took away from the visit is this: every building is a product of its time. If we want to preserve our cities we need to think more in terms of renovation and build today in a way that makes future change and reuse possible.


